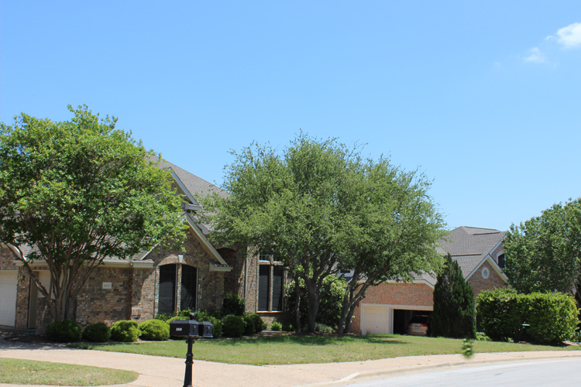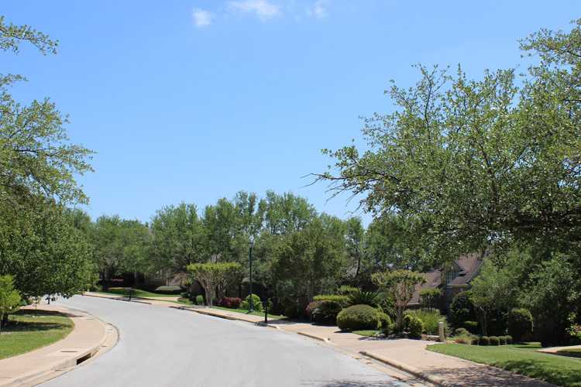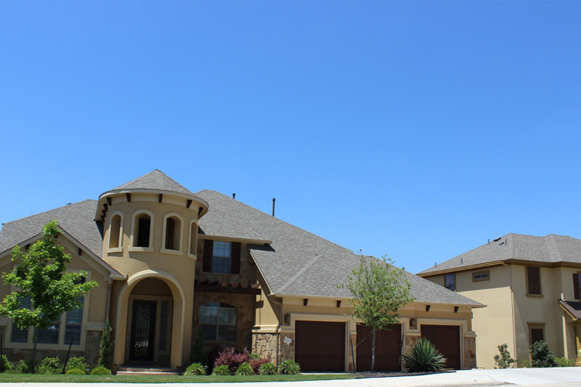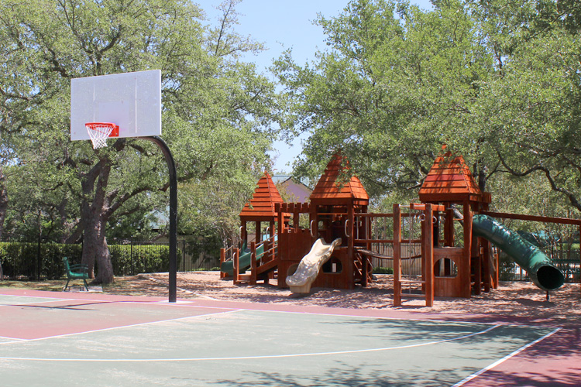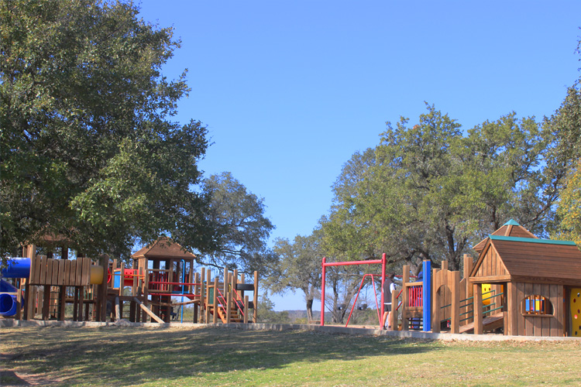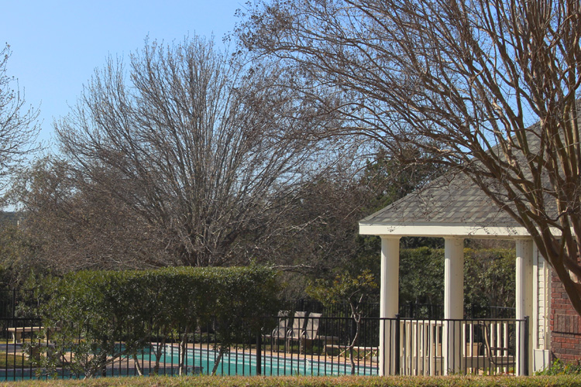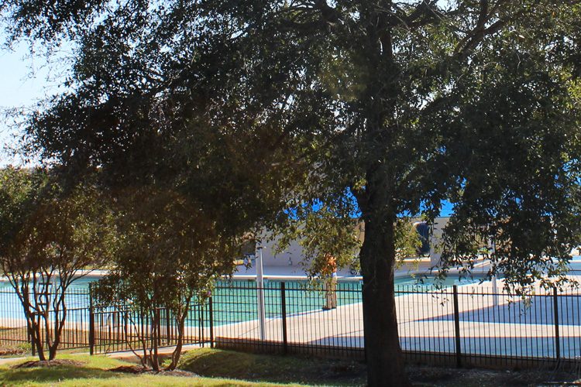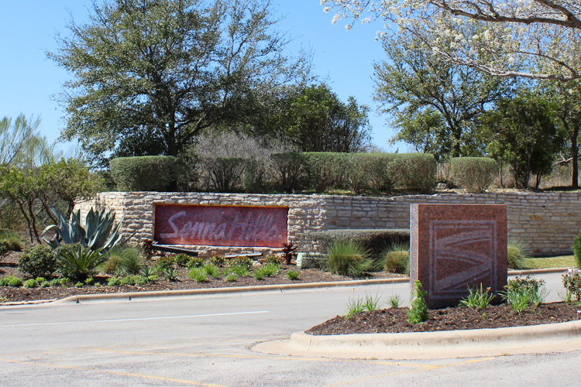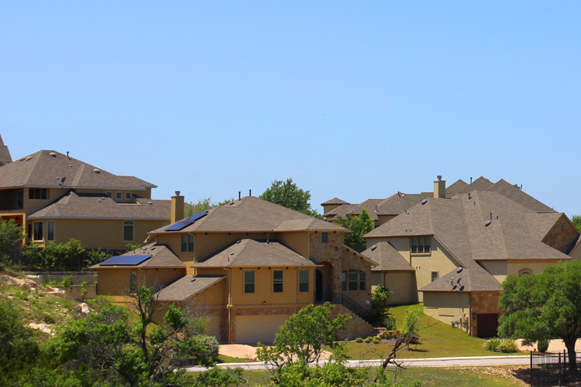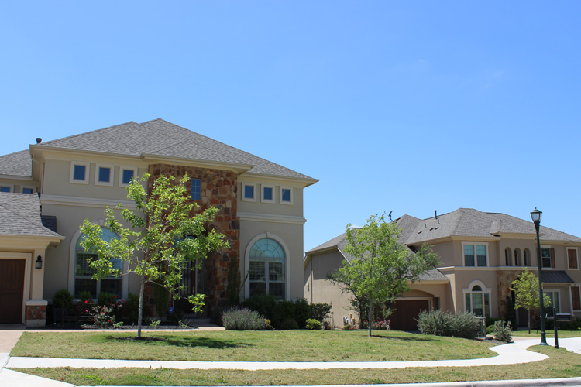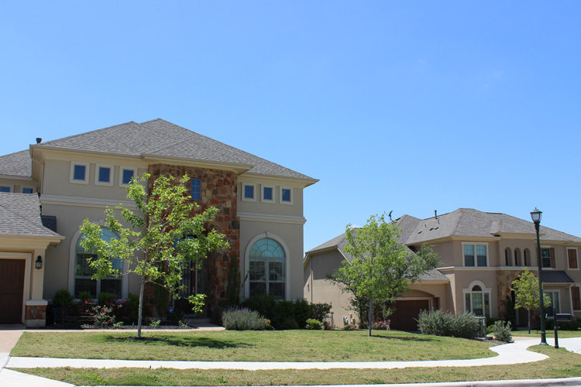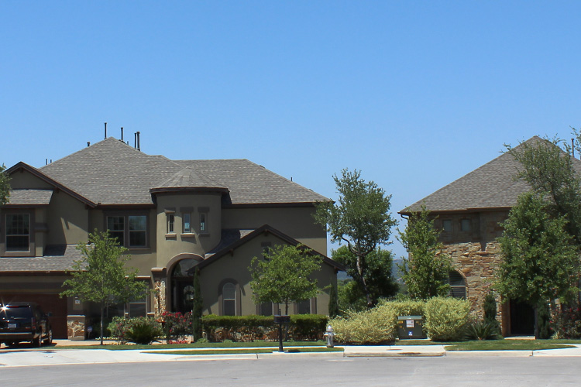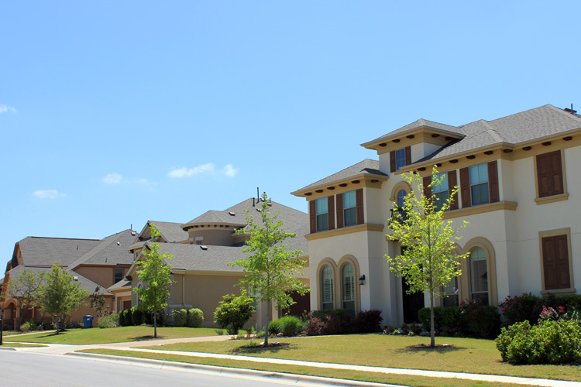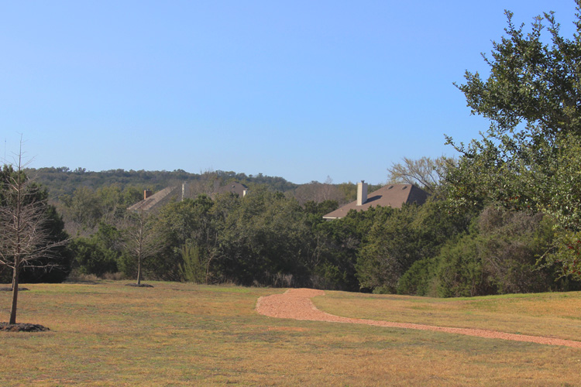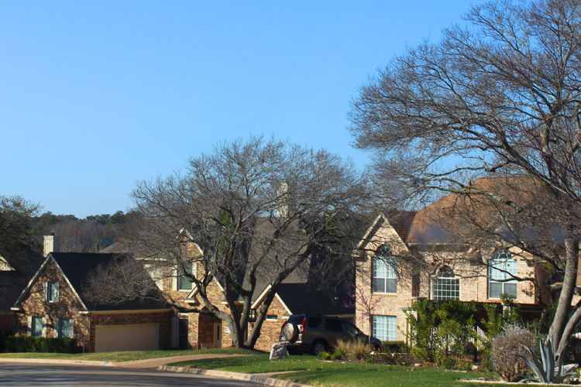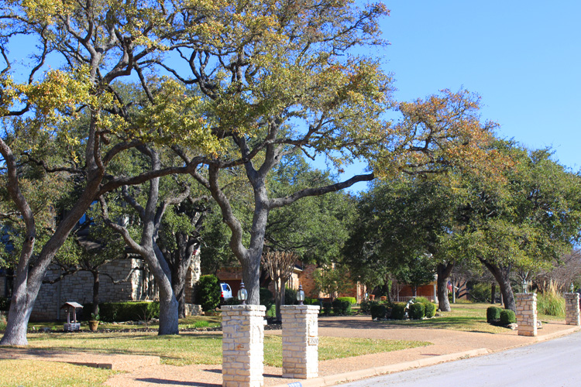78733 Homes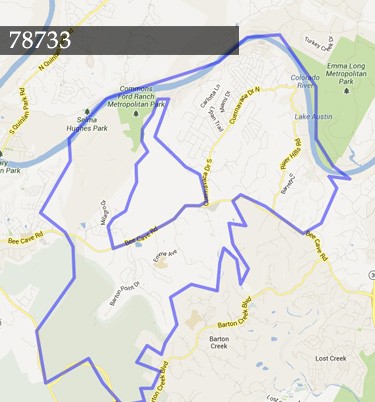
The 78733 Westlake zip code is located west of Capital of Texas Highway (Loop 360) within the Eanes School District with several popular neighborhoods off Bee Cave Road including Austin Lake Estates, Rob Roy on the Lake, Seven Oaks, Senna Hills, and Barton Creek West.
When referring to Westlake, most people think of the highly rated Eanes School District located in the 78733 or 78746 zip codes. This nationally recognized school system consistently receives “Exemplary” ratings based on students’ academic performance. Most Westlake locations in the 78733 zip code are 25 to 30 minutes from downtown Austin, 10 minutes from the Hill Country Galleria and about 15 minutes from the Barton Creek Square Mall. The Austin Bergstrom International Airport is about 30 to 35 minutes from homes located in the 78733 zip code.
Styles and Ages of Homes in 78733
Styles and ages of homes in 78733 vary according to neighborhood. You will find a mix of older and newer homes throughout most Westlake neighborhoods. You will also find a mix of home styles including traditional, Tuscan and more contemporary in 78733.
Home Prices in 78733
Homes in the 78733 zip code of Westlake vary in price depending on age, size and features. Prices typically start in the mid $300’s for smaller homes and go all the way up into the multi-million dollar price range.
Looking for homes in another part of Westlake?
Search Westlake Neighborhoods:
9300 Winchester Road Austin, TX 78733
708 Marly Way Austin, TX 78733
2009 San Juan Drive Austin, TX 78733
200 N Lake Hills Drive Austin, TX 78733
1300 Crystal Creek Drive Austin, TX 78746
1712 Saracen Road Austin, TX 78733
1703 Miami Drive Austin, TX 78733
105 Westward Cove Austin, TX 78733
2312 Bahama Road Austin, TX 78733
2403 De Soto Drive Austin, TX 78733
1108 Marly Way Austin, TX 78733
2304 Island Wood Austin, TX 78733
Eanes Independent School District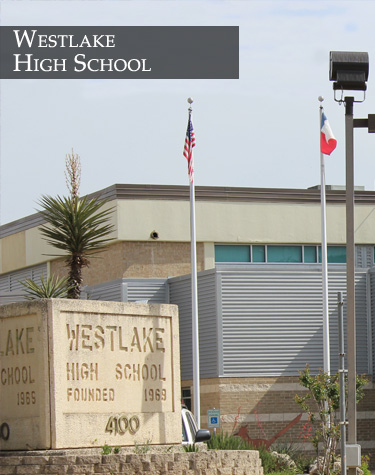
Students living in the 78733 zip code attend Eanes ISD, one of the most desirable school districts in Central Texas. The nationally recognized school system includes 6 elementary schools, 2 middle schools and 1 high school with a total of 7,700 students.
Click on a school below for a more detailed look.
Eanes ISD High School:
Eanes ISD Middle Schools:
Eanes ISD Elementary Schools:
- Barton Creek Elementary
- Bridge Point Elementary
- Cedar Creek Elementary
- Eanes Elementary
- Forest Trail Elementary
- Valley View Elementary
Private Schools
Private Schools Located in the Westlake Area:
St. Andrew’s
St. Gabriel’s Catholic
St. Michael’s
St. Stephen’s Episcopal
Trinity Episcopal
78733 Homes Area Grocery Stores
There are several grocery stores located close to homes in the 78733 zip code. These include the HEB located off Bee Cave Road and 71, the Whole Foods in the Hill Country Galleria and the HEB located in The Villages of Westlake Shopping Center off of Capital of Texas Highway (Loop 360).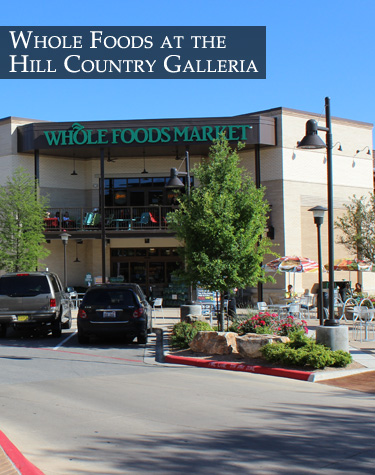
78733 Area Restaurants
There are a number of restaurants in the 78733 zip code of Westlake. A few include The 263 Restaurant & Provisions, Lake Hills Hot Stuff Pizzeria, River Hills Pizza and Bee Caves BBQ. While not located in the 78733 zip code, The Grove Wine Bar and County Line BBQ are not far away.
Another popular area about 10 minutes from 78733 is the Hill Country Galleria. his area has plenty of outdoor shopping and restaurants such as All Star Burger, Buenos Aires Café, Café Blue, Iron Cactus Mexican Grill, Mimi’s Café and Zingers Bar & Grill.
Depending on what you are hungry for, there are plenty of restaurants to choose from in Westlake. See our comprehensive list of restaurants in Westlake.
78733 Area Shopping
The 78733 zip code is close to several areas that offer plenty of shopping and restaurants. A few of the main shopping centers are listed below.
Hill Country Galleria is located at the intersection of Bee Cave Road (FM 2244) and Highway 71. It’s an outdoor shopping mall that includes several restaurants such as All Star Burger, Buenos Aires Café, Café Blue, Iron Cactus Mexican Grill, Mimi’s Café and Zingers Bar & Grill. It also has several shops including American Eagle Outfitters, Dicks Sporting Goods, Dillard’s, Eddie Bauer, Banana Republic, Barnes & Noble and Vans. Cinemark Hill Country Galleria also resides here. Visit Hill Country Galleria for a complete directory.
Barton Creek Square Mall is located off South Capital of Texas Highway (Loop 360) and Mopac Expressway (Loop 1). It’s a 2 level shopping mall with plenty of options for shopping. Anchor stores include Macy’s, Nordstrom, Dillard’s, Sears, and J.C. Penny along with other stores such as the Apple Store, Forever 21, The Gap, Victoria’s Secret and Abercrombie & Fitch. AMC Barton Creek Square also resides here. Visit Barton Creek Square Mall for a complete directory.
Villages at Westlake is located off Capital of Texas Highway (Loop 360) and Bee Cave Road (FM 2244). It’s an outdoor shopping center that includes an HEB grocery store, several restaurants including La Madeleine, Lupe Tortilla, P. Terry’s, and Izumi Sushi and stores such as Dolce Baby, Twin Liquors, Tyler’s, Starbucks Coffee, Office Depot, Leslie’s Pool Mart and Westbank Dry Cleaners. Visit Villages at Westlake for a complete directory.
78733 Homes & Greenbelts
While several of the communities in 78733 have neighborhood parks, there are also several parks that are open to the public including the Commons Ford Park on Lake Austin, Boulder Park in Lost Creek, Lost Creek Park and the Wild Basin Wilderness Preserve. The Barton Creek Greenbelt is also close.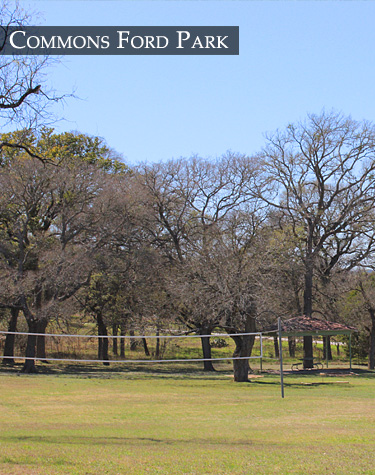
Barton Creek Greenbelt is spread over 809 acres and offers runners, mountain bikers and hikers over 7.9 miles of trails. Rock climbers are also drawn to the limestone cliffs. During the summer, the Greenbelt provides Austinites with a refreshing swimming hole. There are several access points to the Barton Creek Greenbelt. One of the more popular and easier access points to the Greenbelt is off Capital of Texas Highway (Loop 360). Visit Barton Creek Greenbelt for a map and access points.
Boulder Park in Lost Creek is located just south of Bee Cave Road (FM 2244) and west of Capital of Texas Highway (Loop 360). It’s a small, hidden park in Lost Creek and provides the perfect place for a picnic or a walk.
Commons Ford Park is located on Commons Ford Road. This park covers 215 acres and includes 2 trails, one featuring waterfalls and the other offering lake views. You can fish, use the boat ramp or enjoy a picnic by the lake. You can also reserve a picnic area or even a 2,500 square foot house for bigger events. No swimming is allowed.
Lost Creek Park is located just west of Capital of Texas Highway (Loop 360) in Lost Creek on Lost Creek Boulevard. It has a playground for kids, grills and picnic tables.
Wild Basin Wilderness Preserve is located on Capital of Texas Highway (Loop 360) and provides hiking trails that cover over 227 acres of land. Pets, bicycles and picnics are prohibited. St. Edwards University acquired the Preserve in 2009 and it now serves as the living laboratory for the School of Natural Sciences. Trails at Wild Basin Preserve are open from sunrise to sunset each day.
78733 Area Country Clubs
There are two country clubs located close to the 78733 zip code of Westlake including the Barton Creek Country Club and Lost Creek Country Club.
Barton Creek Country Club is located off Barton Creek Boulevard just south of Bee Cave Road (FM 2244) and west of Capital of Texas Highway (Loop 360). Amenities include a full service spa, fitness center, personal training, 4 pools, an indoor running track, tennis courts and a dining room. With its four championship golf courses, Barton Creek Country Club has been named the Number 1 Golf Resort in Texas. Please contact Barton Creek Country Club for more information on membership.
Lost Creek Country Club is located west of Capital of Texas Highway (Loop 360) in the Lost Creek neighborhood. Some of the amenities members enjoy include golf, tennis, swimming, dining, fitness and junior programs. Other membership benefits include networking events and participation in competitive tournaments. Please contact Lost Creek Country Club for more information on membership.
78733 Area Gyms & Fitness Centers
There are several gyms and fitness centers close to homes in 78733. See below for a description and link to each. Please contact each directly for additional information.
Gold’s Gym & Pilates Bodies is located just off Bee Cave road (FM 2244) near Bee Cave Plaza. It features the latest cardio and strength training equipment as well as a wide variety of group exercise programs including yoga, group cycling, mixed martial arts, muscle endurance training and pilates. Personal trainers are also available to help customize your workouts.
West Austin Athletic Club is located off Bee Cave Road (FM 2244) on Patterson Lane close to West Ridge Middle School and the Barton Creek West neighborhood. The West Austin Athletic Club offers members five pools, tennis courts, a fitness center and playground. You will find activities for the whole family as the club offers programs for adults and kids. Summer camps are also offered for different age groups and include swim, tennis, specialty, and active camps.
Westlake Crossfit is located on Cuernavaca Drive, just north of Bee Cave Road (FM 2244). Services include personal and group training.
Wild Basin Fitness is located off Bee Cave Road (FM 2244) on Beardsley Lane, just west of Capital of Texas Highway (Loop 360). Some of the services include boot camps, cardio, pilates, yoga, strength training, balance, flexibility and personal training.













